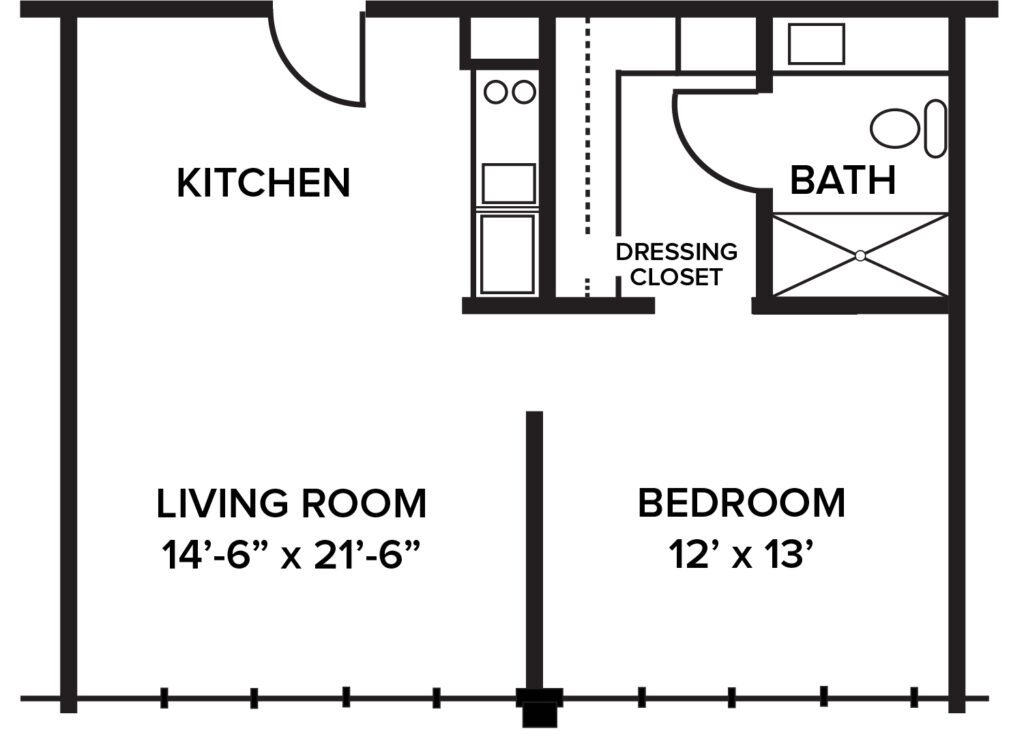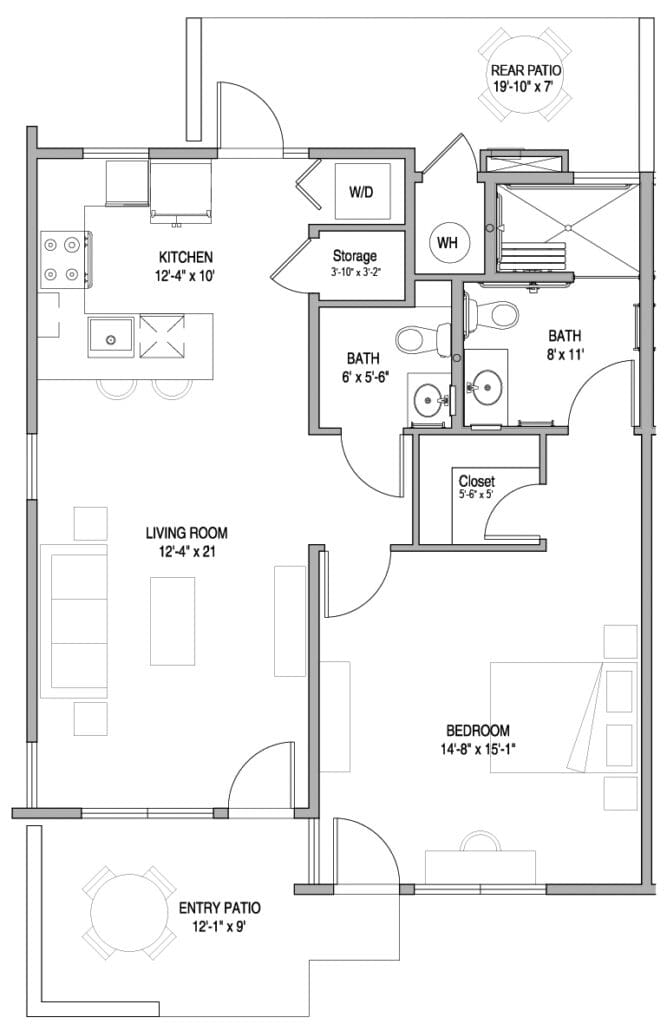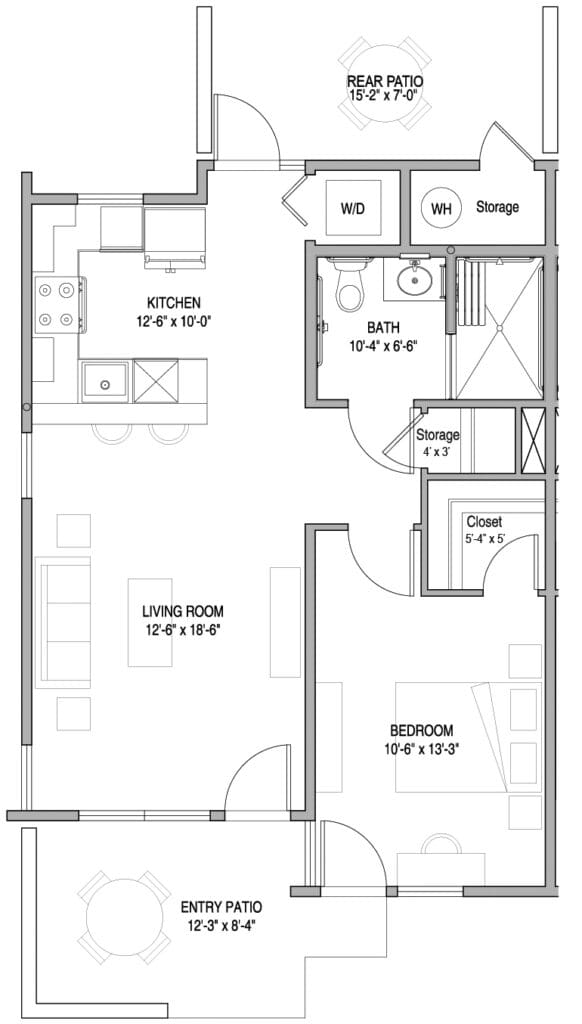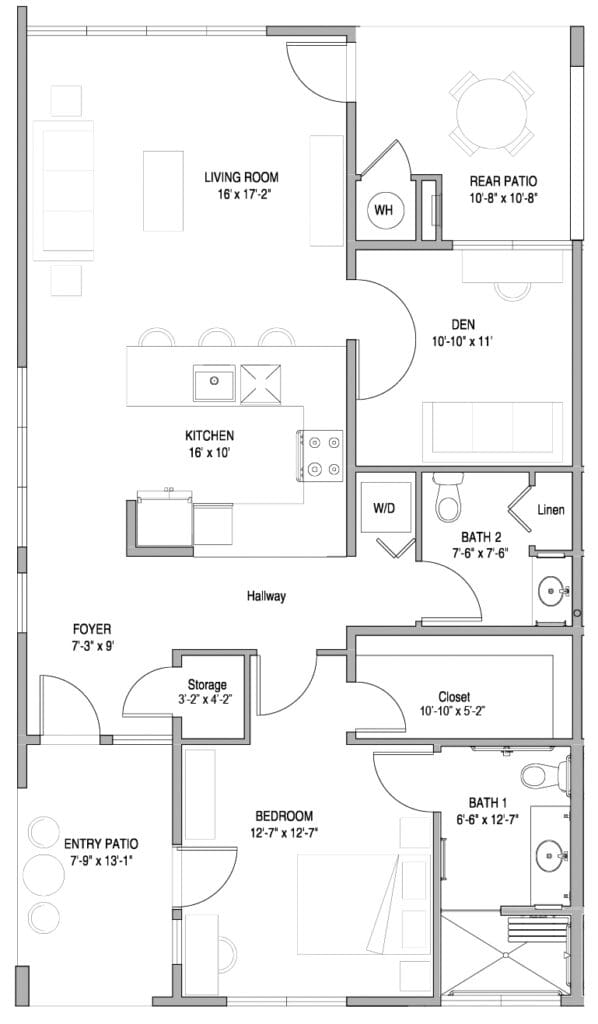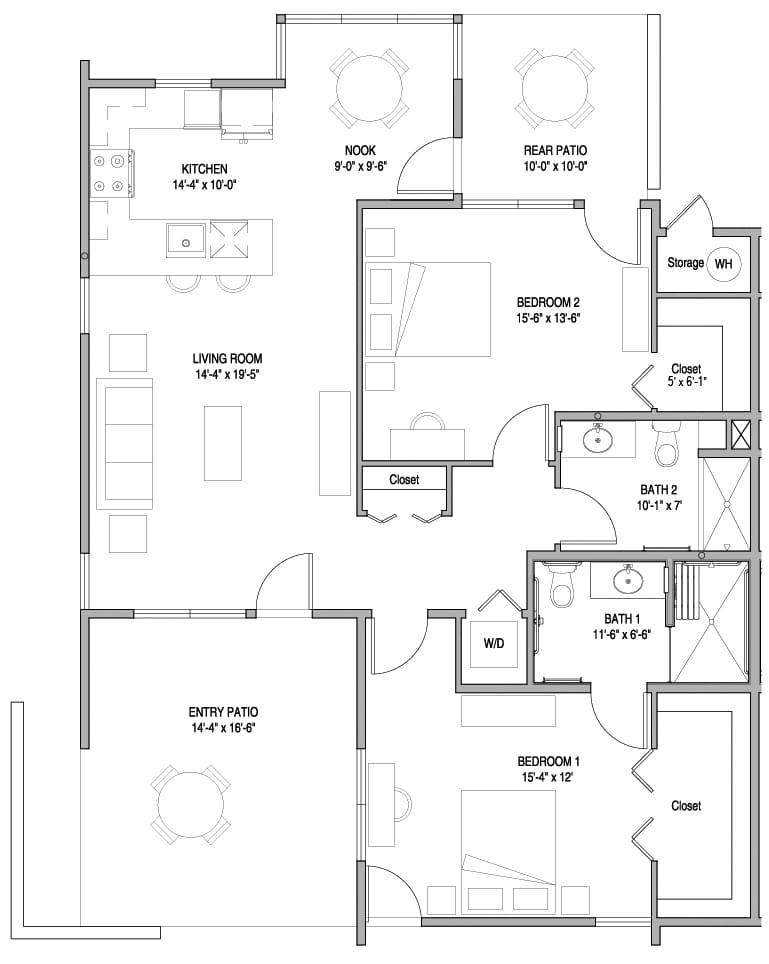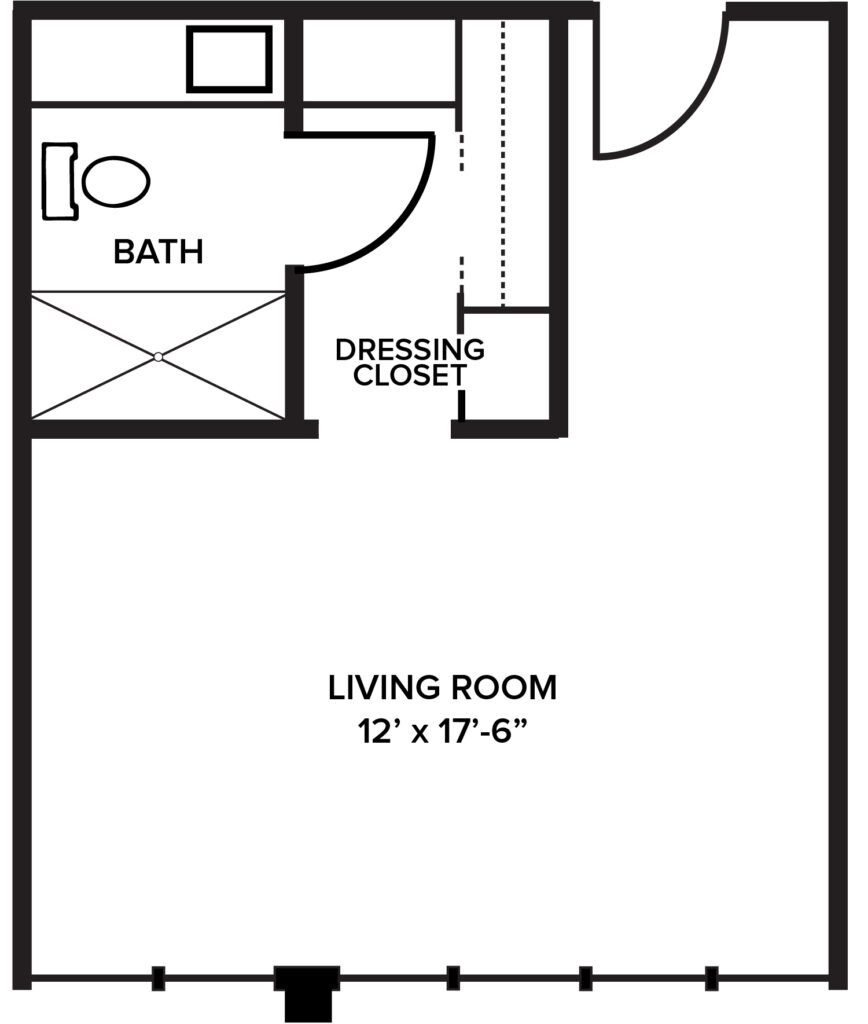
A Place of Plenty
Our Patio Homes bring the outside in and apartment living options are conveniently located in our iconic Main Building. With flexible financial options, you can explore all the possibilities.
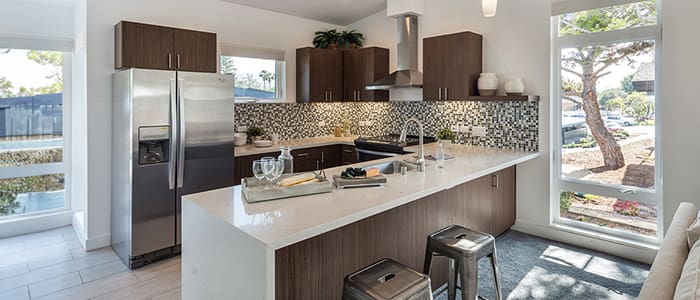
Next Steps
1
Schedule a Visit
Call or email to schedule a personal tour and learn about the community. It’s the best way to get a feel for what life is like here at Wesley Palms.
2
Complete Your Application
The sales and marketing team will help and guide you in choosing an accommodation. During this step, you will complete your application and provide a deposit to start the process. If you are not ready but have chosen Wesley Palms for your future home, you can join our reservation list.
Get My Financial Assessment3
Join Our Community
After you have chosen your future home and are ready to move in, we can offer resources and support to make your move as smooth and worry-free as possible.

 1 Bath
1 Bath